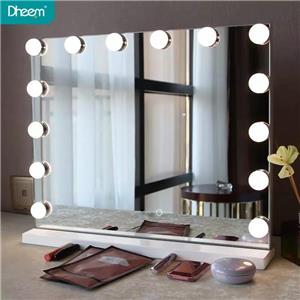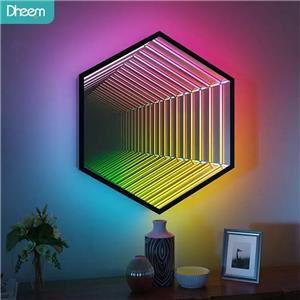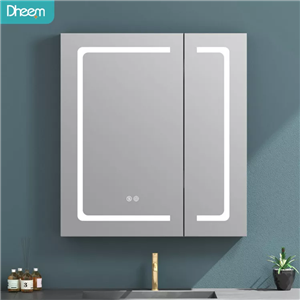What Size Options Are Ideal for Different Bathroom Layouts?
Designing a bathroom involves careful consideration of various factors, and one of the most important aspects to address is the size and layout of the space. The size of a bathroom can significantly impact its functionality and aesthetic appeal. In this article, we will explore the ideal size options for different bathroom layouts, helping you create a well-designed and efficient space.
Small Bathrooms:
For small bathrooms, space optimization is key. Opting for compact fixtures and fittings can maximize the available space, making the room feel more open and less cluttered. Here are some ideal size options for small bathrooms:
Vanity: Choosing a wall-mounted or pedestal sink with a width of around 18-24 inches can provide adequate functionality without overpowering the space.
Toilet: Look for toilets with a compact design, such as corner toilets or compact elongated bowls. Aim for a depth of around 27-30 inches to maintain comfort and maneuverability.
Shower: Consider installing a space-saving shower stall with dimensions of approximately 32x32 inches or an alcove shower with dimensions around 36x36 inches.
Medium or Family Bathrooms:
Medium-sized bathrooms offer more flexibility in terms of size options. These bathrooms often serve the needs of the entire family. Consider the following suggestions for medium or family bathrooms:
Vanity: Opt for a vanity with a width between 30-48 inches, providing ample storage space and countertop area.
Toilet: Choose a standard-sized toilet with a depth of around 30-32 inches to ensure comfort.
Shower/Bathtub: Consider a combination of a bathtub and a shower to cater to different preferences. A bathtub with dimensions around 60x32 inches and a separate shower enclosure measuring 36x36 inches or larger can be ideal.
Luxury or Master Bathrooms:
Luxury or master bathrooms are known for their spaciousness and upscale features. When selecting size options for these bathrooms, focus on creating a luxurious and relaxing atmosphere:
Vanity: Opt for double vanities with widths ranging from 60-72 inches to provide ample storage and countertop space.
Toilet: Install a toilet with a comfortable depth of 30-32 inches accompanied by a bidet for added luxury.
Shower/Bathtub: Consider a larger walk-in shower with dimensions of at least 48x36 inches, complemented by a freestanding soaking tub with dimensions around 66x36 inches or larger.
Designing a bathroom that perfectly suits your needs involves careful consideration of its size and layout. By choosing the ideal size options based on the bathroom layout, you can create a functional and aesthetically pleasing space. Whether it is a small, medium, or luxury bathroom, optimizing the available space and selecting fixtures of appropriate dimensions will greatly enhance your bathroom experience. Remember to prioritize your personal preferences and consult professionals if needed, ensuring a well-designed bathroom in your home.




